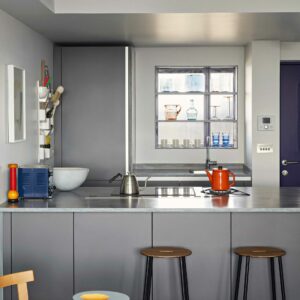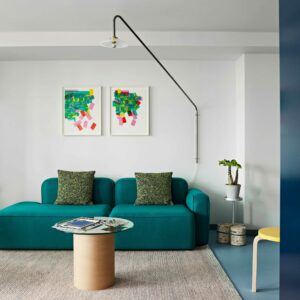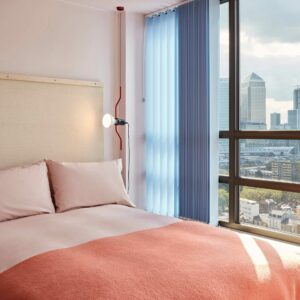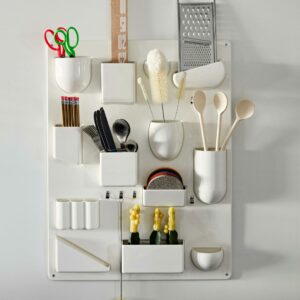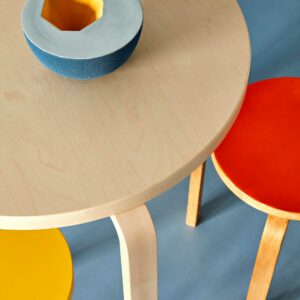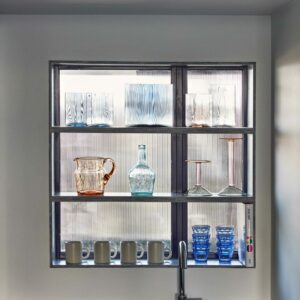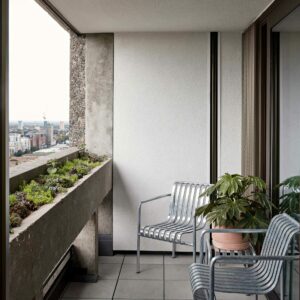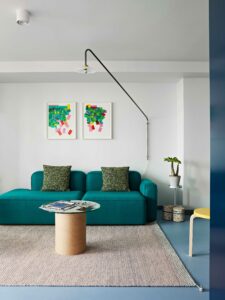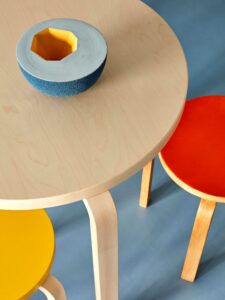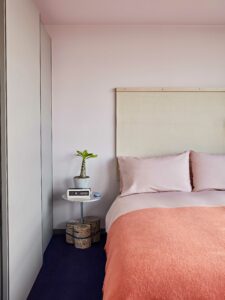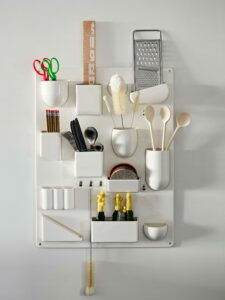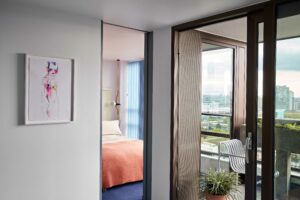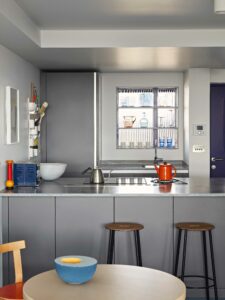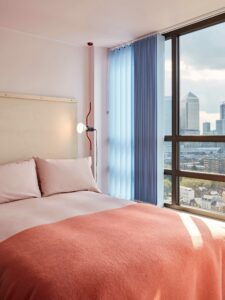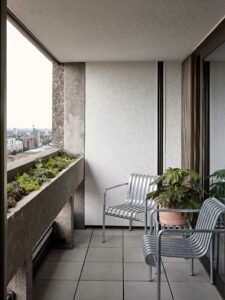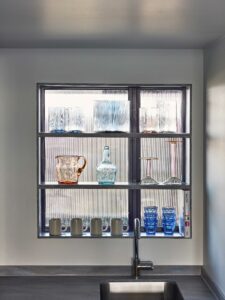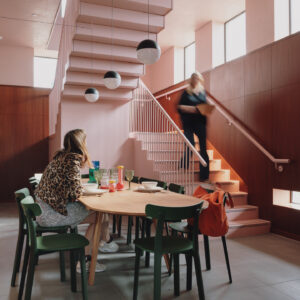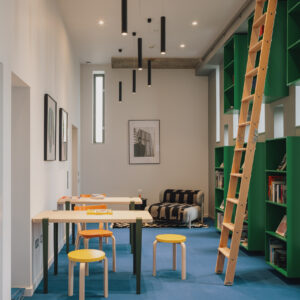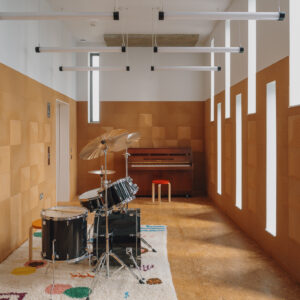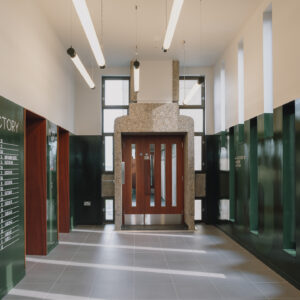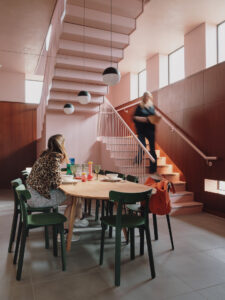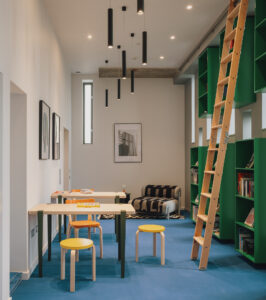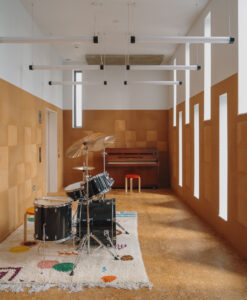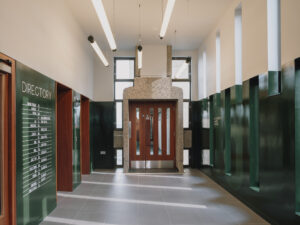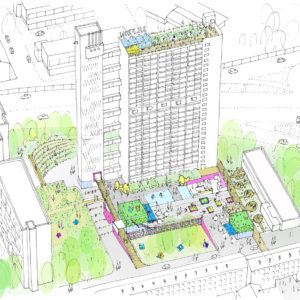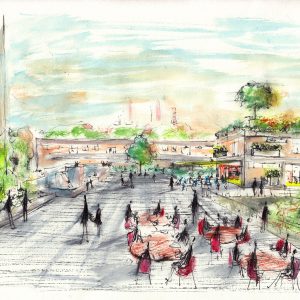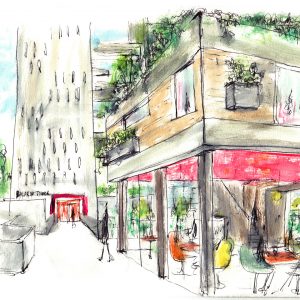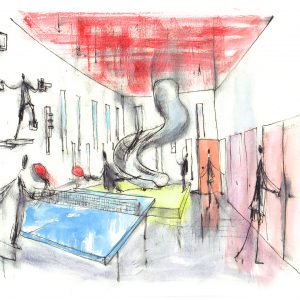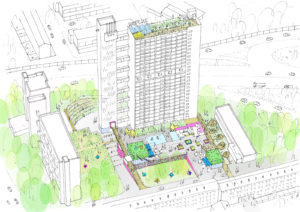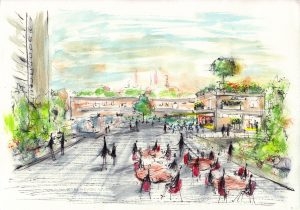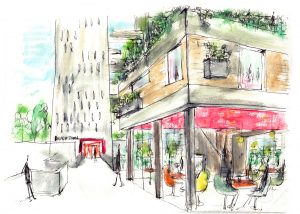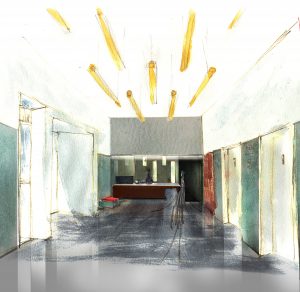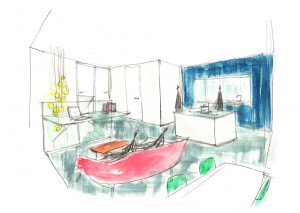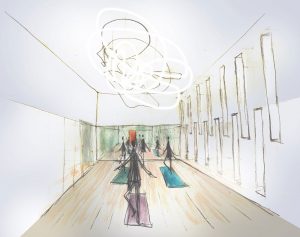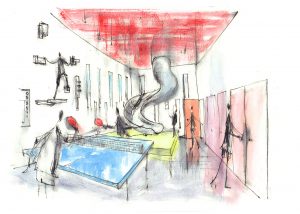Balfron Tower
Client: Londonewcastle / Poplar Harca
Location: London
Year: 2023
Brief: To redesign / refurbish / reinterpret / redevelop 50% of the flats and communal areas within the iconic, grade II* listed tower block designed by Erno Goldfinger.
Our approach to this brief focuses on achieving symbiosis of conservation and innovation, celebrating the architectural envelope and telling the story of what was there before – the powerful narrative and emotional essence of Goldfinger’s legacy – while seamlessly supporting a new function and a forward looking vision for the spaces.
In the entrance lobby we are working sensitively with Goldfinger’s brutal yet exquisite material palette of marble, mahogany and concrete to create a narrative that references what is happening both above and below the lobby, maximising the vertical connectivity of the spaces.
Our design will bring new function to the drying rooms, taking inspiration from their proportions and celebrating their detachment from the residential spaces, while ensuring their precise function will always be in keeping with Goldfinger’s original intention to foster a feeling of community among Balfron residents.
In applying a rigorous approach to compact living we hope to ensure all spaces within the apartments work hard for the inhabitants, creating a series of living spaces that are evocative of the past while thoroughly supporting modern life. To this end our materials palette focuses on celebrating the best of what was there while open plan layouts offer flexibility of use and double aspect views that flood the apartments with light.


