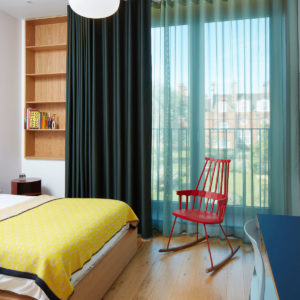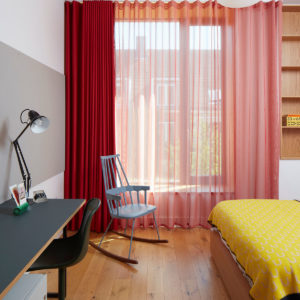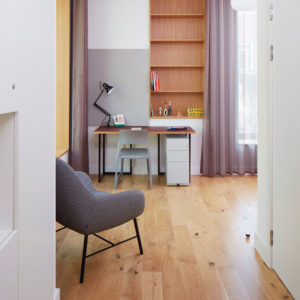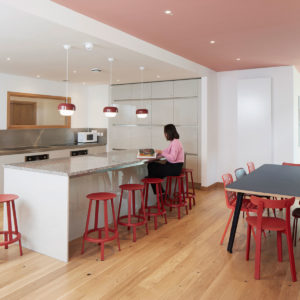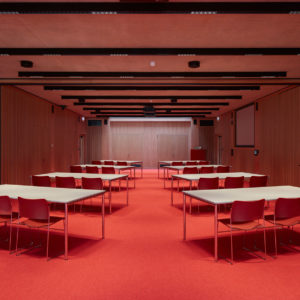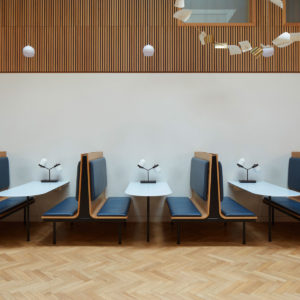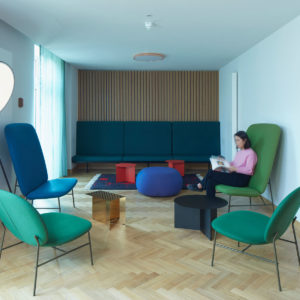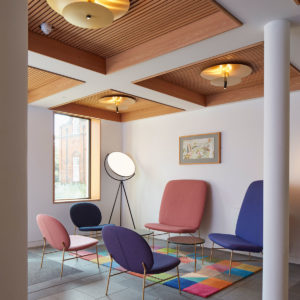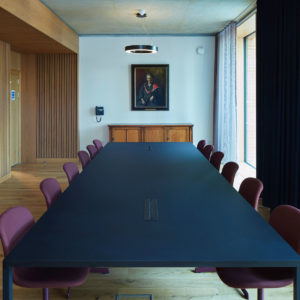Newnham College Cambridge
Client: Newnham College
Location: Cambridge University, Cambridge
Completion: 2018
Brief: To define the character of the interior spaces in the new building of Newnham College at the University of Cambridge in line with the college’s ethos and in the context of the contemporary architecture’s demonstrated response to the existing historical buildings.
Founded in 1871, Newnham College is one of the UK’s last remaining women-only undergraduate colleges. The college is at once steeped in history and at the forefront of modern tertiary education. It was here in 1928 that Virginia Woolf first delivered her famous feminist lecture ‘A Room of One’s Own’. Prominent alumni include Sylvia Plath, Jane Goodall, Ali Smith and Emma Thompson.
Ab Rogers Design won an international competition to realise the interiors of the award-winning Dorothy Garrod Building completed by architects Walters and Cohen in 2018. With large rectangular windows taking in views of surrounding landscaping and existing buildings, as well as intricate perforated handmade brickwork, the new building is a rigorous complement to the original Basil Champney campus buildings in the Queen Anne style. The scheme integrates the student residence into the belly of the college, with staff and common areas, in order to foster a sense of community and to establish Newnham as a lively hub.
We were responsible for selecting furniture, fixtures, finishes, artwork and lighting for the 86 ensuite bedrooms, the reception area, conference facilities, offices, staff-meeting and supervision rooms as well as for communal kitchen and dining areas, and for the café.
Our choices required us to knit together many concerns. We needed to create sophisticated environments befitting an educational institution with such an auspicious past. Rather than being stuffy, they needed to adapt to degrees of formality and be hardwearing and homely. We also needed to populate the interiors with objects complementing the college’s extensive collection of artwork, furniture and textiles featured throughout the building. Above all we needed to form an overall approach to the new architecture which in itself presents a contemporary reframing of the heritage buildings.
We counteracted the rectilinear architecture with a warm design language. We began by developing a colour palette of terracotta pink, historic blues and forest greens in reference to the surrounding buildings, landscaping and artefacts in the college’s collections. We used these colours in muted tones on feature walls and ceilings throughout the building to add warmth to existing white walls and wood panelling.
For the furniture, we assembled a wide range of 20th-century and contemporary designs, at once colourful, streamlined and eclectic, in keeping with both the rigour of the architecture and the rich contents of the college’s collections. We chose modernist classics for the conference rooms, more playful forms and proportions for informal sitting areas and even a revisitation of the Windsor-style rocking chair for the bedrooms.
The addition of herringbone wooden floors – already present in some of the historical buildings – to the café and other common areas added an element of consistency and detail to the interior‘s more minimal bones.
In this way we addressed the needs of present-day student life while acknowledging the college’s past and bridged the tight lines of the architecture to the daily lives of the people who use it.


