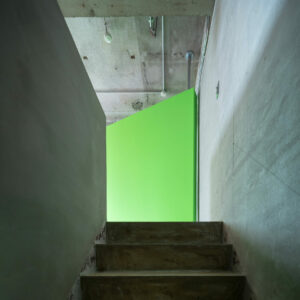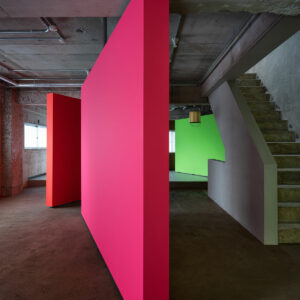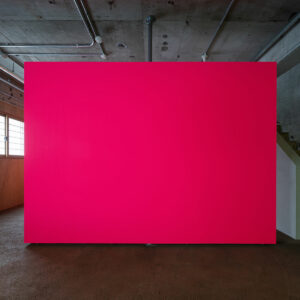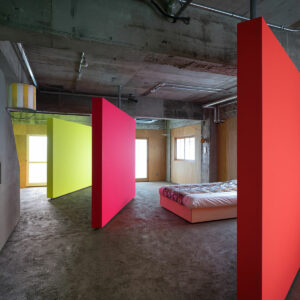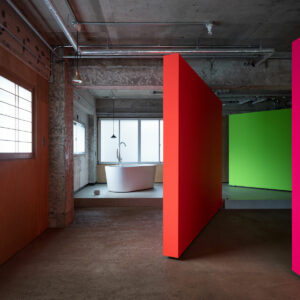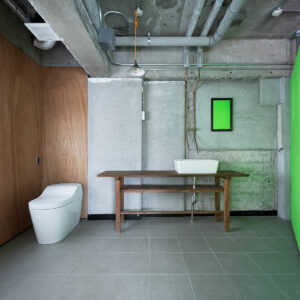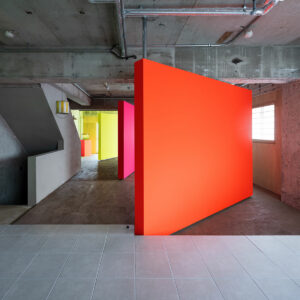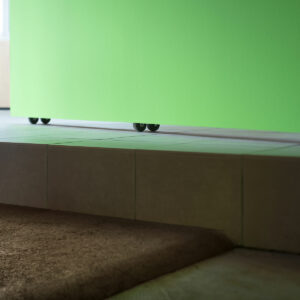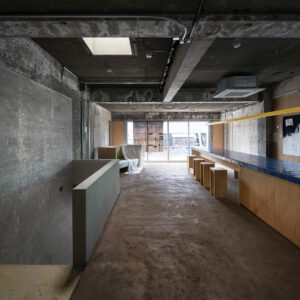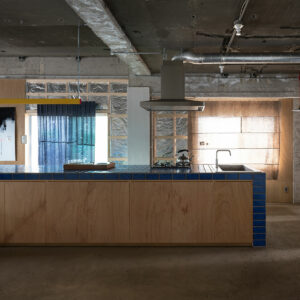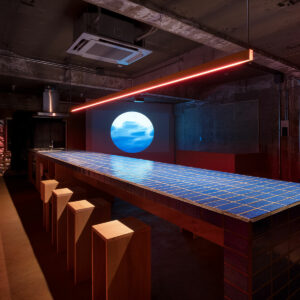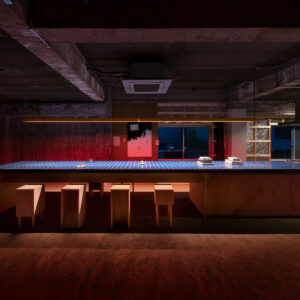Fish Market
Client: Hiraki Sawa
Location: Kanazawa, Japan
Year: 2022
Brief: For artist Hiraki Sawa’s studio we wanted to create a flexible, responsive space, adaptable to the changing needs of the user.
We stripped back the space to reveal its raw industrial bones, adding silver wall insulation to improve energy efficiency. Through insertion of a series of neon, floor pivoting, rotating panels, we enabled the space to transform from one big studio into three separate dynamic, playful chambers that inspire different ways of being and can be reimagined in a number of scenarios: a workshop for making art, a place for viewing it, a social space where people can come together and so on. The panels allow light and air to flow freely and avoid the need for any additional structure.
Downstairs, blue tiles cover a family of multi-functional monoliths that act as a kitchen, a worktop and a dining table for cooking, eating and sharing. The minimal nature of these objects in space acts as a provocation, inviting exploration and discovery and asking users to define how the space works best for them.
Photography © Takumi Ota


