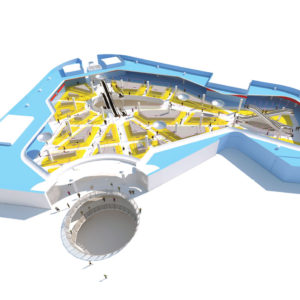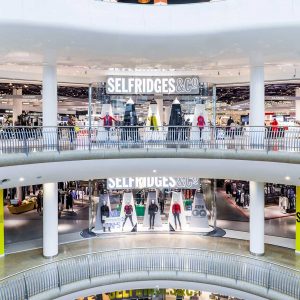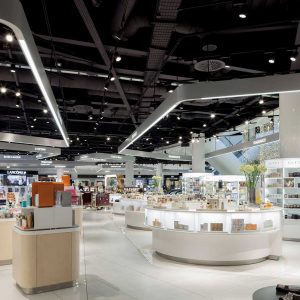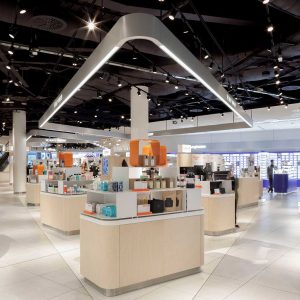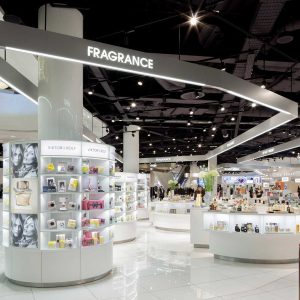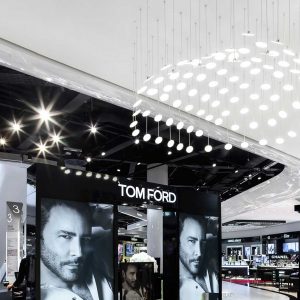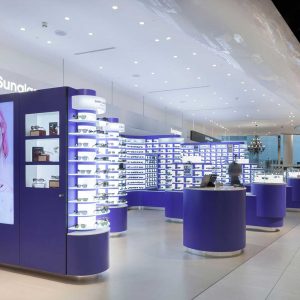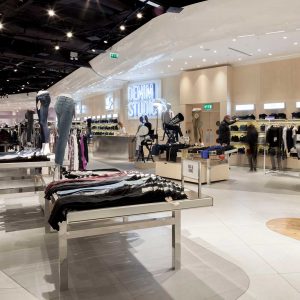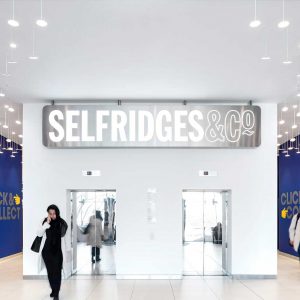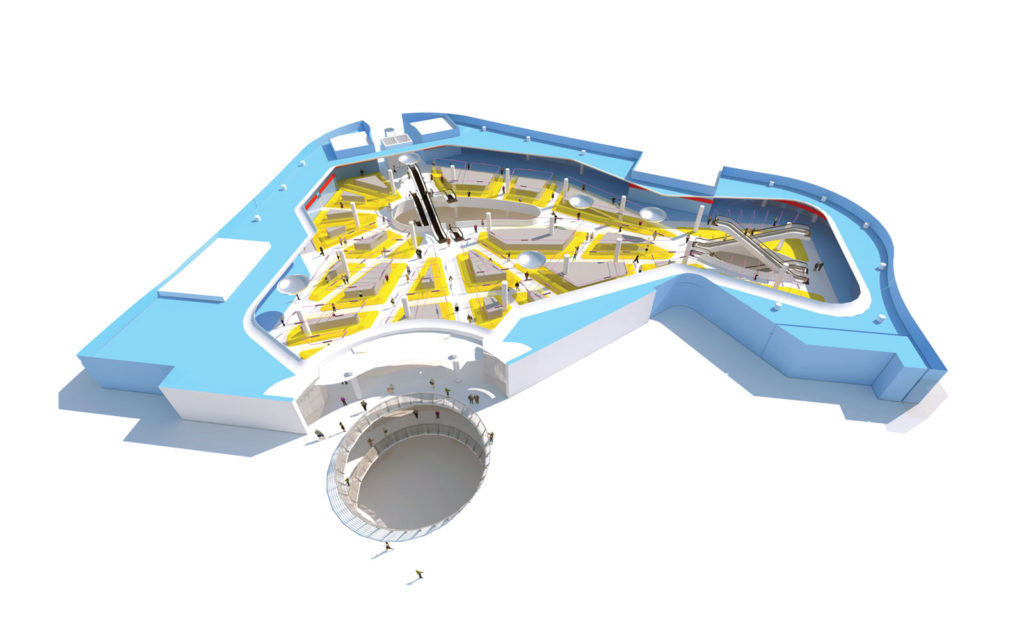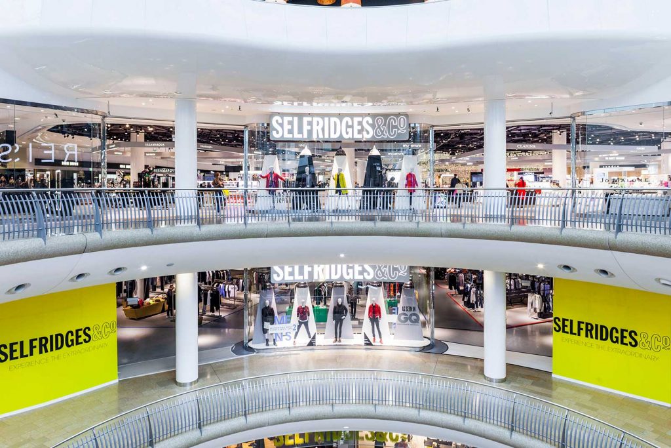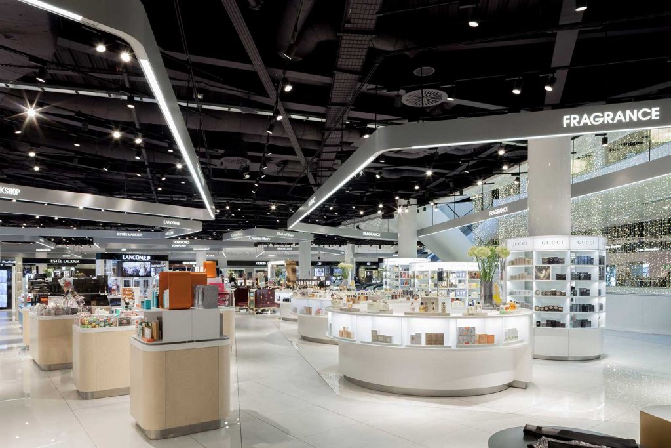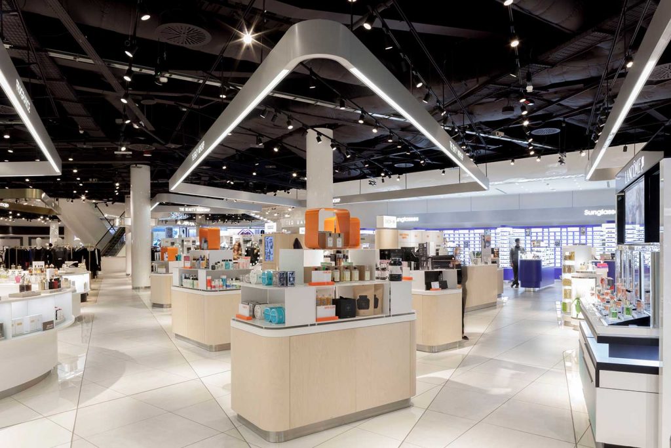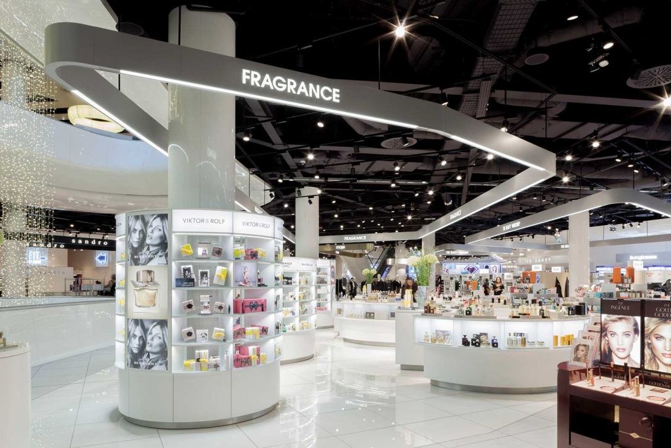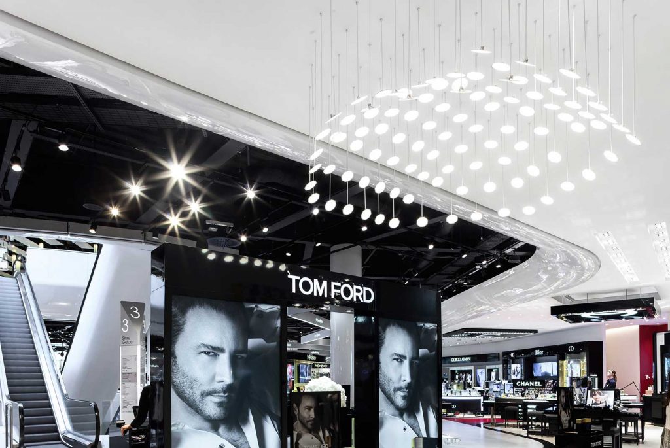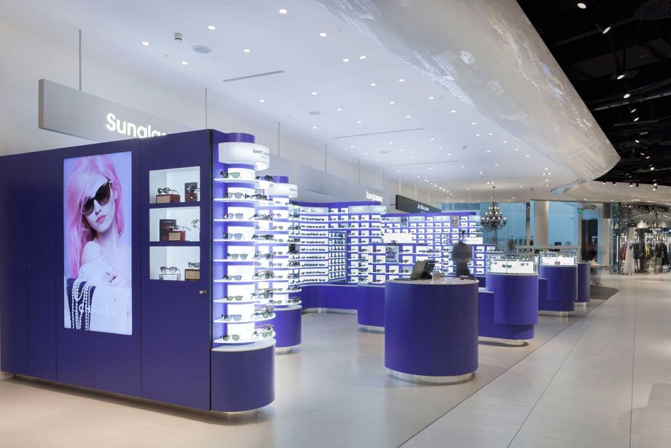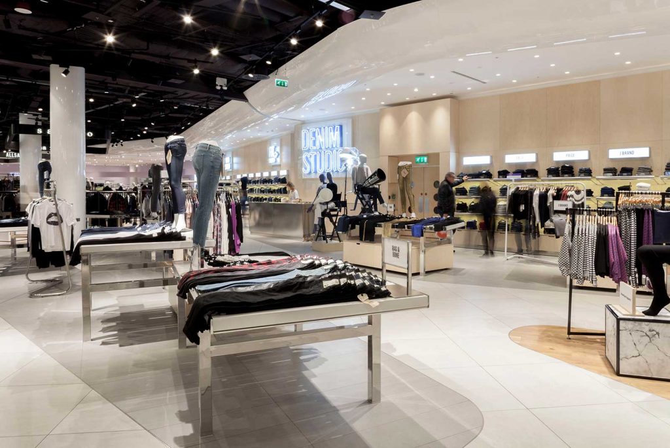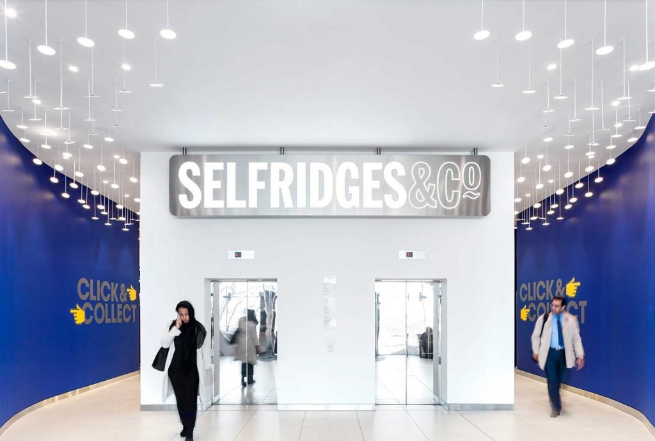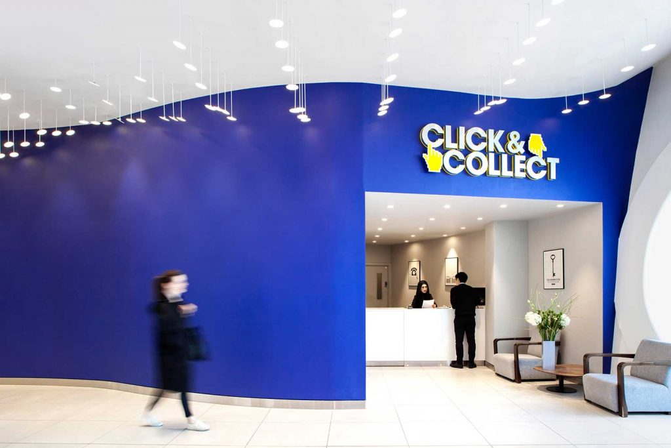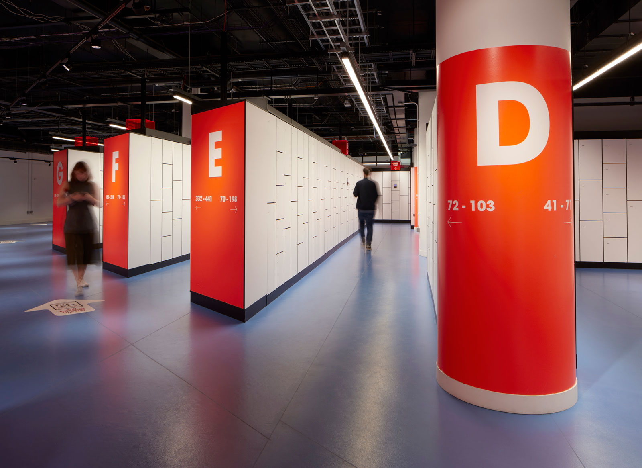Selfridges Birmingham
Client: Selfridges & Co.
Location: Selfridges, Upper Mall East, Bullring Shopping Centre, Birmingham
Year: 2015
Brief: Masterplanning of all 4 levels of the store, implementing better integration between the interior and the existing architecture, developing design guidelines for concessions and full layout study for all retail areas.
Full design of Level 3 (including flooring and ceiling treatments, mechanical and electric services and co-ordination and lighting layout.) Full design and fit-out of in-store concessions for Fragrance, Beauty Workshop (Blow Bar, Blink and Nail Bar), Treatment Rooms, Sunglasses, Denim Studio, Fit Studio, Casual Edit, in-store promotional landmarks, ‘white box’ design for all Level 3 external brand concessions and Level 3 car park entrance with new Click-and-Collect customer area.
The Future Systems building where Selfridges is located is an architectural icon but the stores’ interior offered no relationship to the extraordinary and radical exterior.
Taking cues from the existing building’s materiality and colour palette, our design creates a direct aesthetic connection between the architecture on the outside and the experience offered by the inside. We used the existing atria as the centre-point and created an orbital masterplan that unites them with the two new entrances.
From the Bull Ring levels 2 and 3 a new circulation route connects all floors visually, asserting the store identity with improved signage, creating wider views and introducing a heightened feeling of ‘destination’ for the customer. Our design for the 3rd floor of Selfridges aimed to create a feeling of embarking on an exciting, engaging retail journey.
The environment was inspired by the components of a modern city – avenues, streets, landmarks and piazzas to make the shopper feel comfortable and at home yet constantly engaged. We created a hierarchical system of navigation and circulation, with an overhead signage system allowing visitors to see clearly ahead and transparent retail displays offering unobstructed site lines.
Our retail displays create moments of drama and surprise and with the other elements of the design establish an internal rhythm and flow throughout the whole space.
In the six months since the completion of the scheme retail revenue has risen by 32% across the floor.


